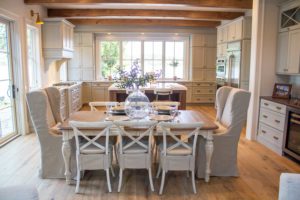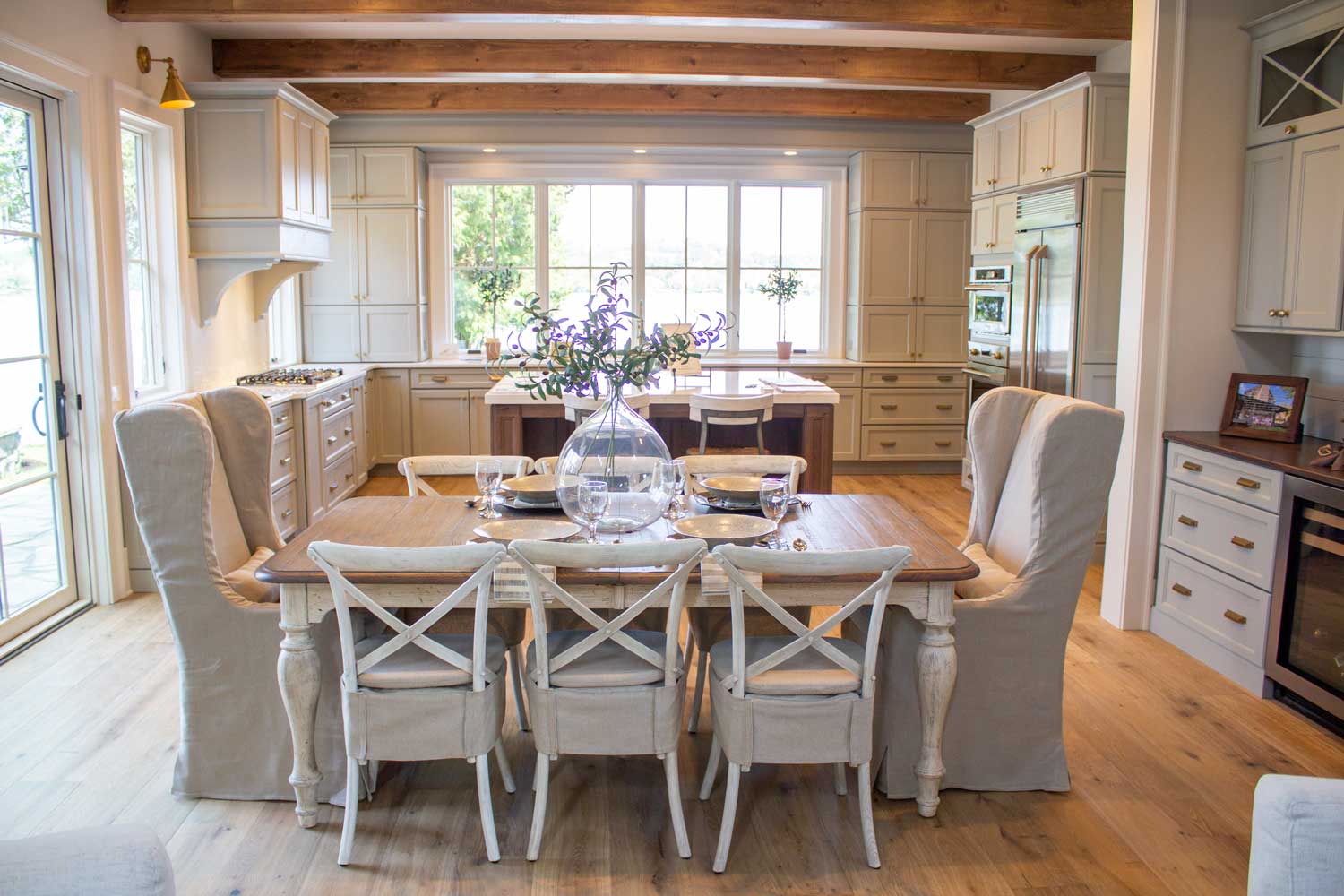We designed and furnished this lakefront home for the Home Builders Association of Greater Knoxville’s 2019 Parade of Homes, so it was important that the home be ready-to-show. However, since it was a real home for our clients, we wanted to create a space that would also be functional and livable.
In addition to working in such a beautiful home and with the homeowners, we had the pleasure of working alongside the homebuilder, Mike Stevens Homes. Working with the homebuilder not only allowed us ample chance to design the interior of the home, but it also gave our interior designers the opportunity to plan furnishing and details that truly flow with the core of the home’s personality.
Our interior designers worked with the homeowner and the builder from the start of the process and were able to give advice on everything, including aesthetic choices made in the building process, such as finishes and paint colors.
While homeowners are often eager to move their old belongings into their new home and get situated, our interior designers agree that there is a benefit in having the option to be completely creative and look
 at the space as a whole, from the builder’s floor plans. In a blank-slate space, the interior design’s potential is nearly endless and ensures that every detail can be customized to the homeowners’ liking, with colors and textures that suit the space.
at the space as a whole, from the builder’s floor plans. In a blank-slate space, the interior design’s potential is nearly endless and ensures that every detail can be customized to the homeowners’ liking, with colors and textures that suit the space.
Collaborating on this process with homeowners gave our interior designers a full picture of the needs and end goals of the project. We had an in-depth initial consultation with the homeowners to learn how they hoped to use the space, revealing important details, like their desire to have an updated and clean design style, rather than a rustic style that’s often found in lakeside homes.
Initial consultations are an important part of our process at O.P. Jenkins because they allow our friendly and experienced interior designers to establish good communication and develop a clear understanding of the clients’ hopes and needs, minimizing surprises and delays along the way and making for an enjoyable process for our clients.
After the initial consultation, our designers gathered the appropriate resources from the builder, such as floor plans, lighting plans, and samples of all finishes that were going to be used. With resources in hand, our designers began creating the design plan to bring the stunning lakeside house to life.
Because our designers carefully planned the space, all furniture in the lakeside getaway project has the proper scale, functionality, and color scheme. From the open living area to the intimate sitting area, our lake house interior design encourages quality time with loved ones.
Some of our favorite details include the balance in the living room of clean upholstery, like the cream-colored sofa, and natural elements, like the refurbished wood coffee table. This kind of balance doesn’t happen accidentally; interior designers are especially skilled at pulling together different styles, materials, colors, and textures in a way that adds interest — not chaos — to a room.
In addition to boasting a 360-view of the water, this lakeside getaway has new elements that make the space aesthetically appealing. However, a closer look reveals the many antique details that make the space livable for families and any group ready to relax after a long day enjoying the lake.
